Tag: blueprint
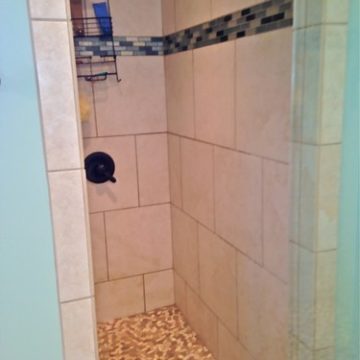
734MasterShower
March 3, 2023
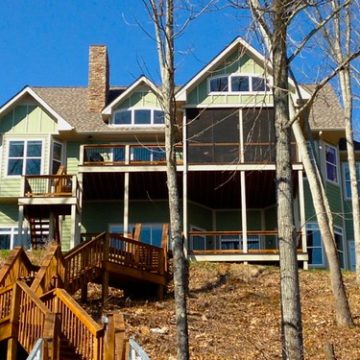
734rear
March 3, 2023
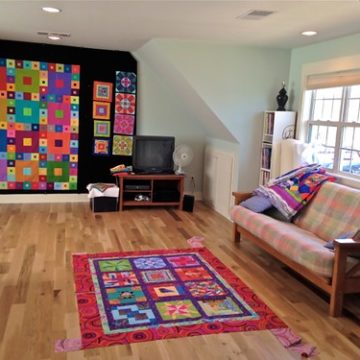
734Bonus2
March 3, 2023
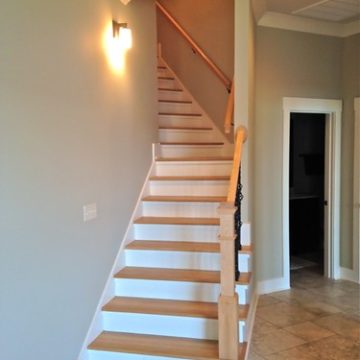
734Stairs
March 2, 2023
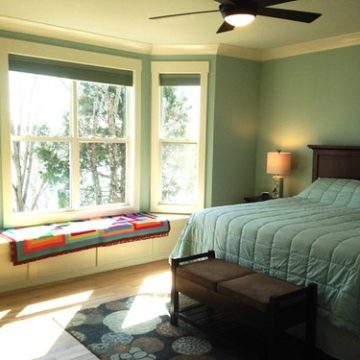
734MasterBedroom2
February 28, 2023
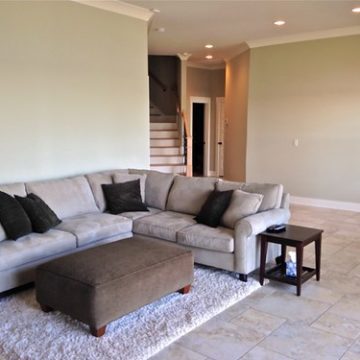
734Rec2
February 28, 2023
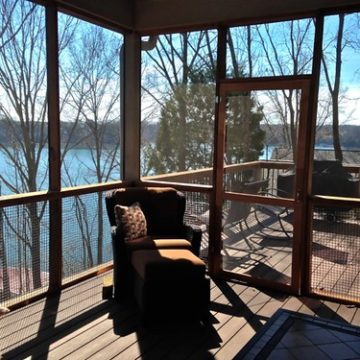
734ScreenPorch2
February 28, 2023
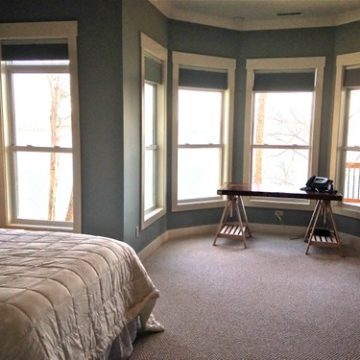
734BedLower
February 26, 2023
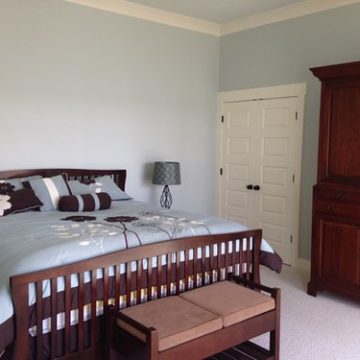
734Bedroom1
February 26, 2023
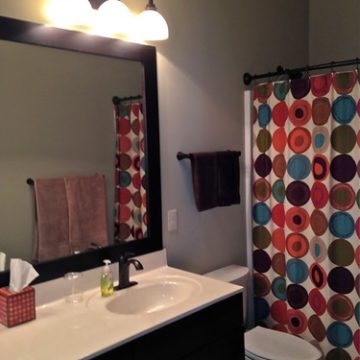
734Bath1
February 26, 2023
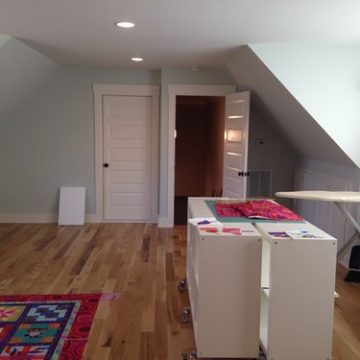
734Bonus1
February 25, 2023
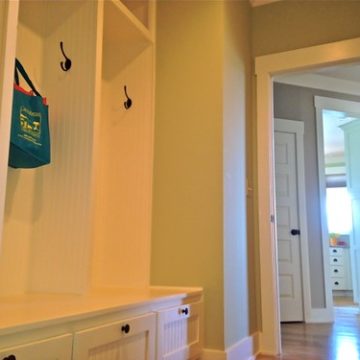
734MudRoom
February 24, 2023
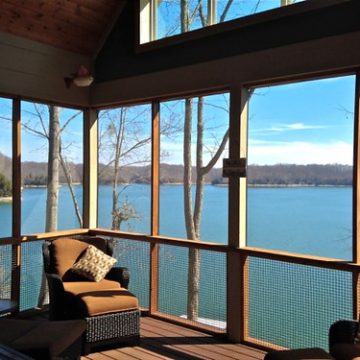
734ScreenPorch1
February 23, 2023

734Kitchen
February 22, 2023
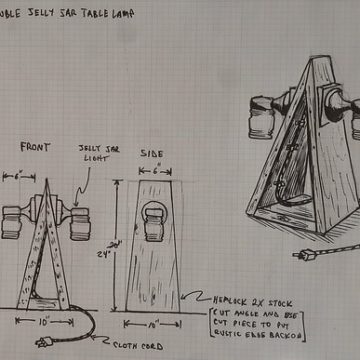
Jelly Jar Lamp idea Plans Jan 2023
February 12, 2023

734FrontCropped
January 18, 2023

Abigail Modern Wooden Chair
January 15, 2023
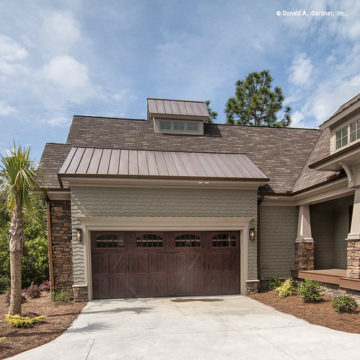
Plan #1226 – The Sagecrest: Modified Courtyard Garage
January 11, 2023
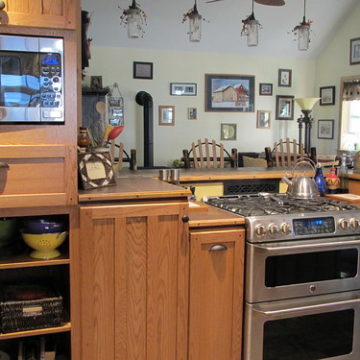
Plan #815-The Lariston – Customer Submitted Photos
January 8, 2023
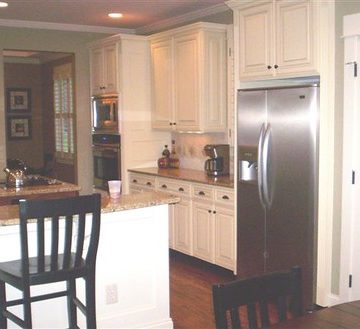
Plan #994-The Newcastle – Customer Submitted Photos
January 8, 2023
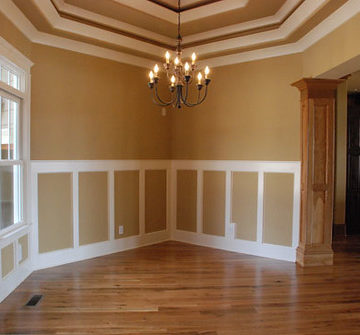
Plan #1159 – The Keowee – Customer Submitted Photos
January 7, 2023
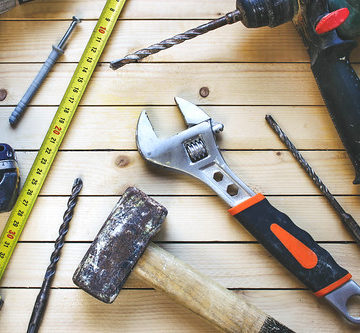
Different working tools
December 27, 2022
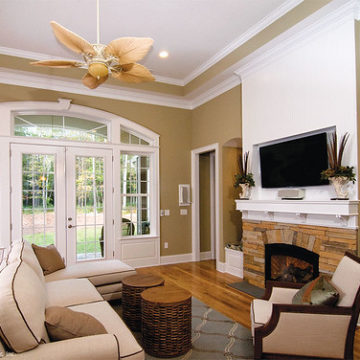
Plan #1285 – The Marley
December 26, 2022
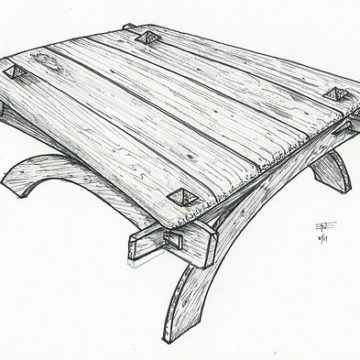
table design 01
December 12, 2022

1258_1441047096
December 3, 2022
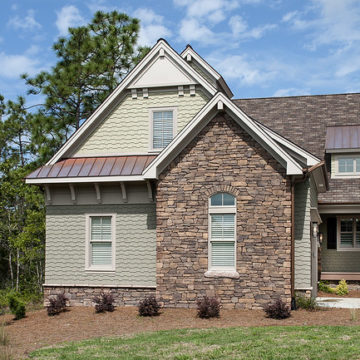
Plan #1226 – The Sagecrest
December 1, 2022