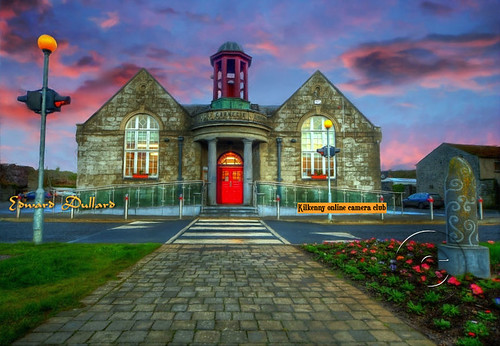
Description
Detached three-bay single-storey Classical-style Carnegie Free Library, opened 1910, with prostyle diastyle Doric portico to centre on a bowed plan, single-bay single-storey gabled flanking end bays, and four-bay single-storey side elevations. Pitched artificial slate roofs on a U-shaped plan (gabled to end bays; forming hips to corners) with terracotta ridge tiles, pitched artificial slate roof over entrance bay (completing quasi-quadrangular plan) with rolled lead ridges, open work steel turret on an octagonal plan on copper-clad square-profiled base having lead-lined ogee dome over, and profiled cast-iron rainwater goods on concrete block eaves having decorative hoppers and foliate brackets. Exposed concrete block construction with cut-limestone dressings including stringcourse to gables having cut-limestone coping to gables. Round-headed window openings to end bays in round-headed recesses with cut-limestone sills, advanced surrounds, moulded archivolts having keystones, and timber casement windows. Square-headed window openings to remainder with cut-limestone sills, and timber casement windows. Round-headed door opening under prostyle diastyle Doric portico on a bowed plan on two cut-limestone steps (with cut-limestone columns supporting frieze, concealed cornice, and inscribed blocking course having moulded coping) with inscribed limestone flagged threshold, and timber panelled double doors having overlight. Interior with coving to ceilings having part-exposed roof construction. Road fronted.
Appraisal
A well-composed middle-size library built following sponsorship from Andrew Carnegie (1835-1919) to designs prepared by the Tyars and Jago practice in association with E. Stewart-Lowrey (fl. 1910) and Son on a site donated by Ellen Odette Desart (née Bischoffsheim), fourth Countess of Desart (1857-1933): one of a number of philanthropic projects sponsored by Lady Desart in association with or in memory of her brother-in-law Otway Frederick Seymour Cuffe (1853-1912) (see also Aut Even Hospital (1915) (12401924/KK-19-24)) the library originally boasted fittings (removed, pre-1998) executed by the similarly family-established Kilkenny Woodworkers Company. Forming a distinctive landmark in the streetscape the compact plan of the library is enlivened by individual characteristics enhancing the Classical theme of the composition including an elegant bowed portico surmounted by a cupola or turret, finely-detailed dressings to the window openings, and so on. In a cost-effective measure appealing to Carnegie’s frugal agent James Bertram (1872-1934) the library is constructed almost entirely in fine concrete block imitating local Kilkenny limestone, thereby representing an early instance of the use of that material in the locality. Having been reasonably well maintained the library presents an early aspect with most of the original fabric surviving intact, thus making a positive impression in an historic setting.
Source: National inventory of architectural heritage